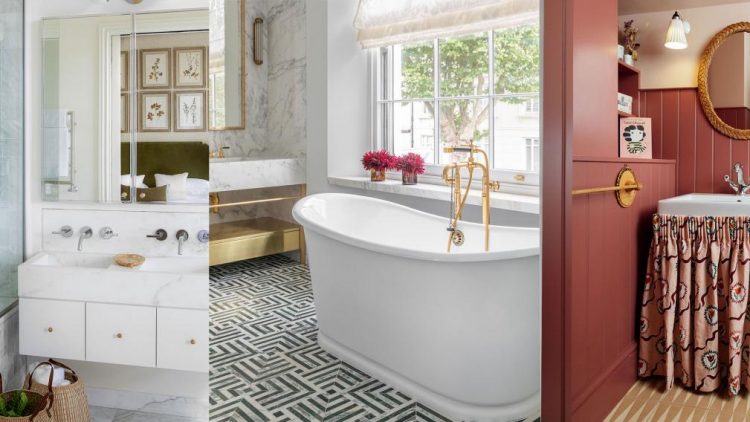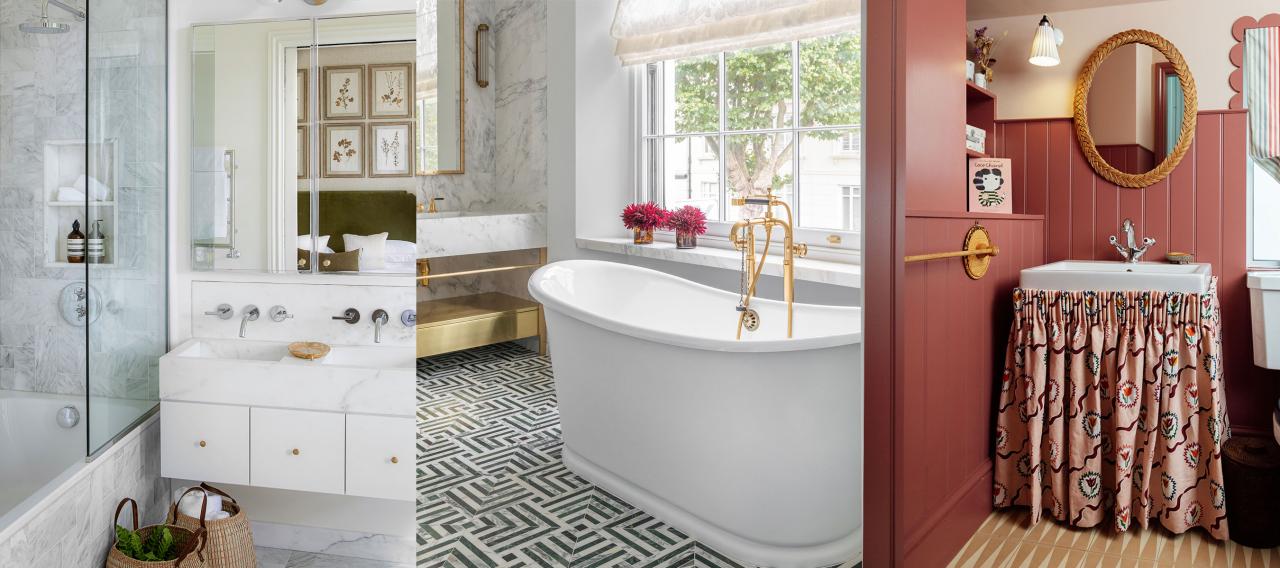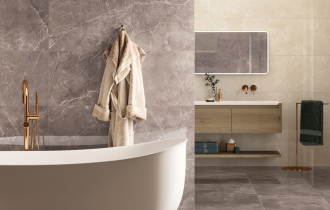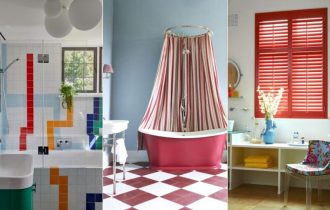Mastering the Art of Small Bathroom Design
As renowned architect Frank Lloyd Wright once said, “Space is the breath of art.” While he may not have been speaking about bathroom design directly, this sentiment is perfectly applicable to small bathroom design. A small bathroom can indeed be a canvas for artistic expression, where functionality and aesthetics meet to create a comfortable, inviting space. By mastering the art of small bathroom design, you can transform a tiny bathroom into a stylish and efficient sanctuary. Let’s explore how.
1. Embrace Clever Storage Solutions
When designing a small bathroom, smart storage solutions are key. They help keep your space uncluttered, which in turn makes it feel larger. Consider using floating shelves for storing items like towels, soaps, and small decorative objects. For toiletries and cosmetics, think vertical and utilize the wall space with a tall, slim cabinet. Even the area under the sink can be turned into storage with some clever cabinet choices or a fitted pedestal sink storage rack.
2. Use Light Colors to Your Advantage
The color palette you choose for your small bathroom can have a significant impact on how large – or small – it feels. Light, neutral colors, such as whites, creams, and pastels, reflect light and help make the room feel brighter and more spacious. However, don’t be afraid to add pops of color or texture through accent pieces like colorful towels or a patterned shower curtain to keep the room from feeling bland.
3. Incorporate Efficient and Compact Fixtures
Modern technology has brought us an array of compact and space-saving fixtures perfectly suited for small bathrooms. Consider wall-mounted toilets and sinks that free up floor space, making the bathroom feel more spacious. For showers, opt for sliding doors or glass panels instead of shower curtains to avoid dividing the room and making it feel cramped.
4. Create an Illusion of Space with Mirrors
Mirrors are not just practical items for a bathroom; they are also powerful tools in creating an illusion of space. A large mirror over the sink reflects light and adds depth, making the room feel larger. If possible, placing a mirror opposite a window can further enhance this effect by reflecting the natural light.
5. Pay Attention to Lighting
Lighting is an essential component in small bathroom design. A well-lit bathroom feels more open and airy. If your bathroom has a window, allow as much natural light in as possible. For artificial lighting, consider a combination of overhead and task lighting. Recessed lights can provide overall illumination without taking up too much space, while sconces or under-cabinet lights can provide focused lighting for specific tasks.
6. Optimize Your Layout
The layout of your small bathroom should maximize the use of space while ensuring functionality. The placement of the toilet, sink, and shower or tub should allow for comfortable movement. A corner sink or a shower instead of a tub can free up considerable space. If your bathroom is long and narrow, placing the major fixtures along one wall can allow for better flow.
Conclusion: Mastering Your Small Bathroom Design
Designing a small bathroom does not mean compromising on style or functionality. With smart storage solutions, the right color palette, compact fixtures, strategic use of mirrors, good lighting, and an efficient layout, a small bathroom can be both stylish and functional. The late, great Steve Jobs once said, “Design is not just what it looks like and feels like. Design is how it works.” By mastering the art of small bathroom design, you can create a space that not only works seamlessly but also looks and feels inviting and comfortable.



